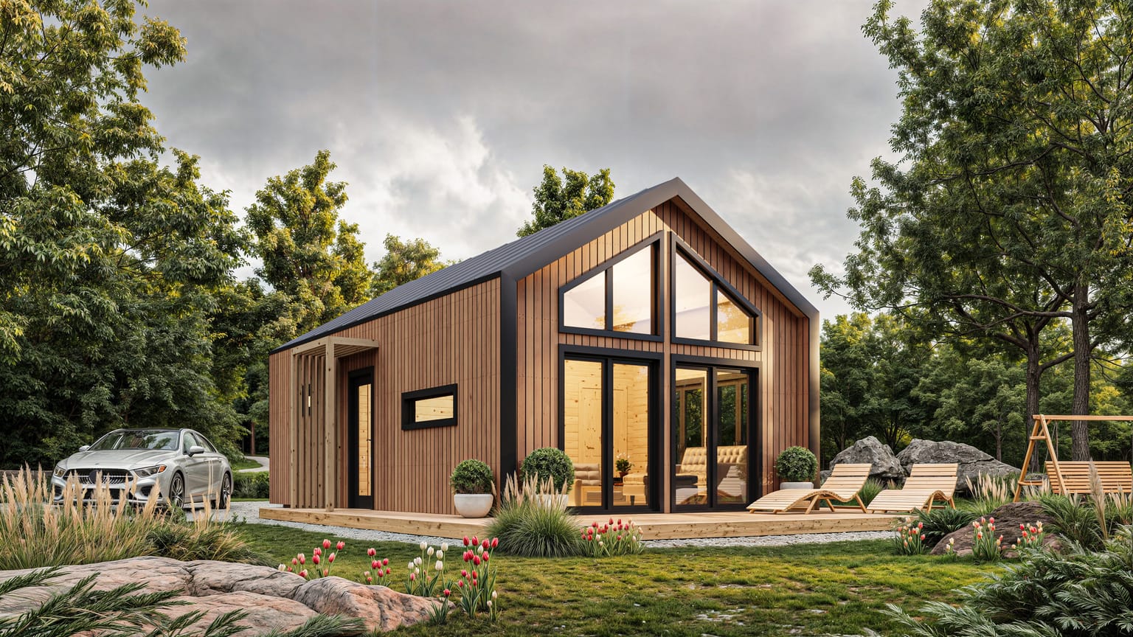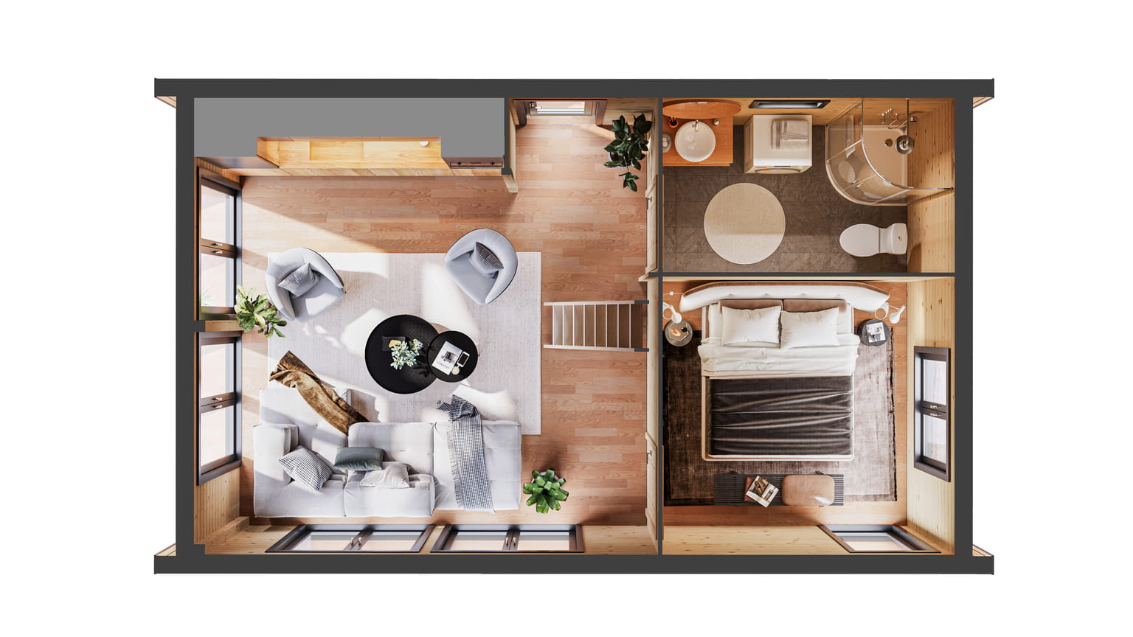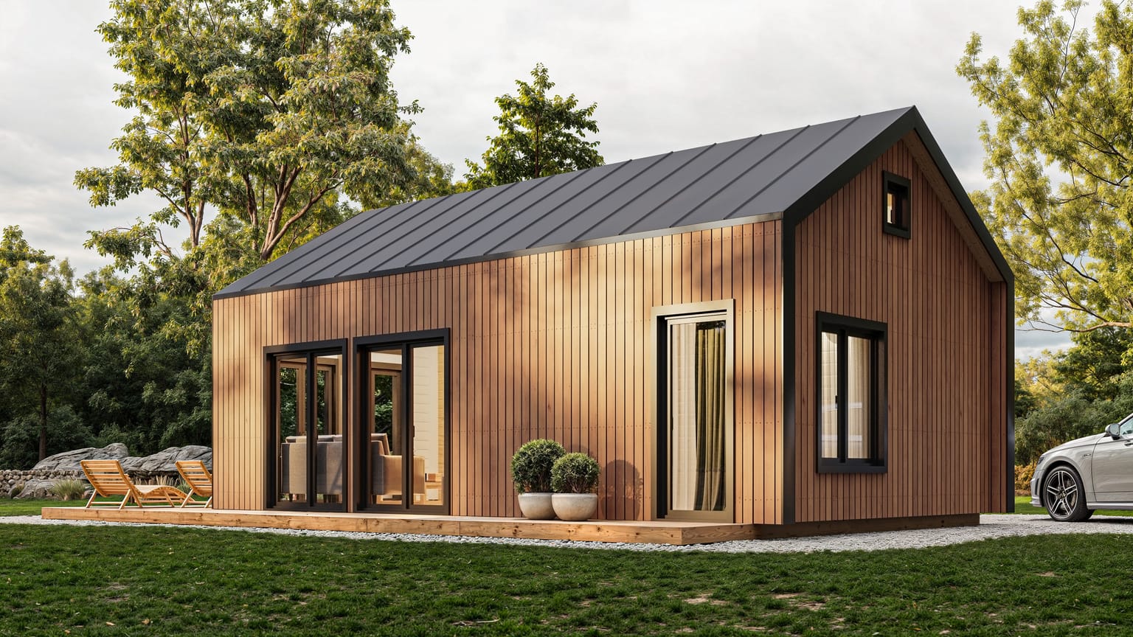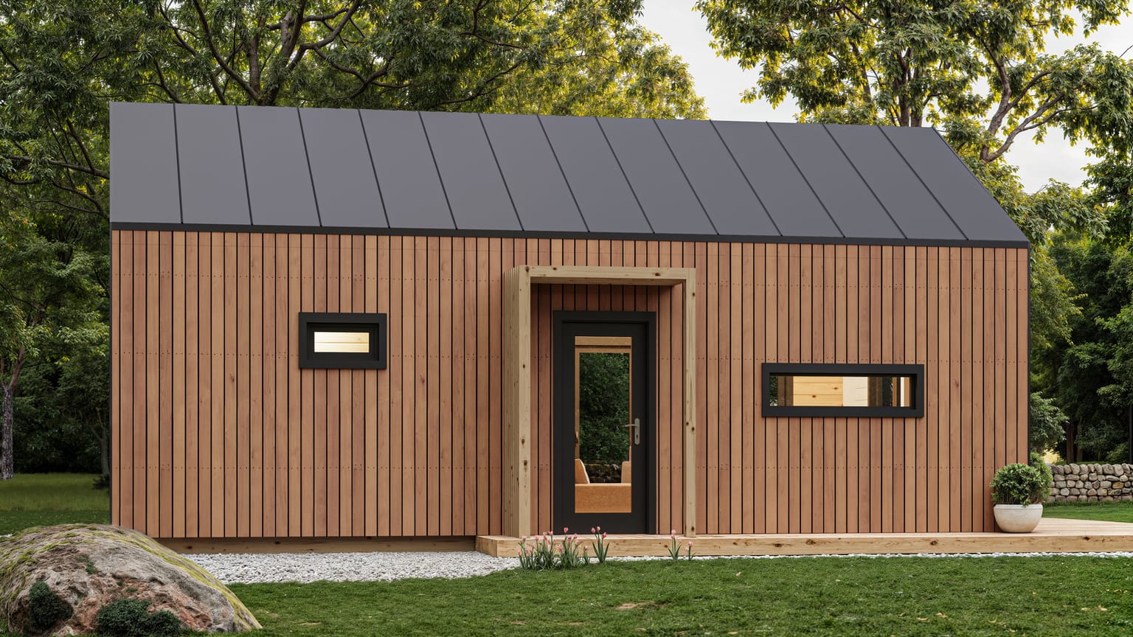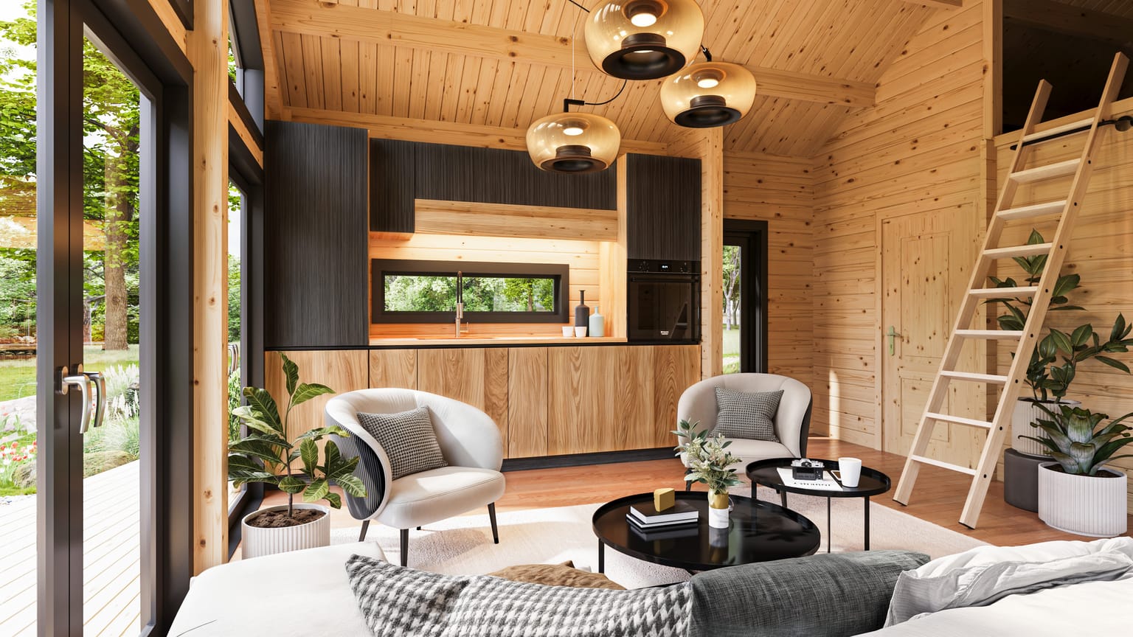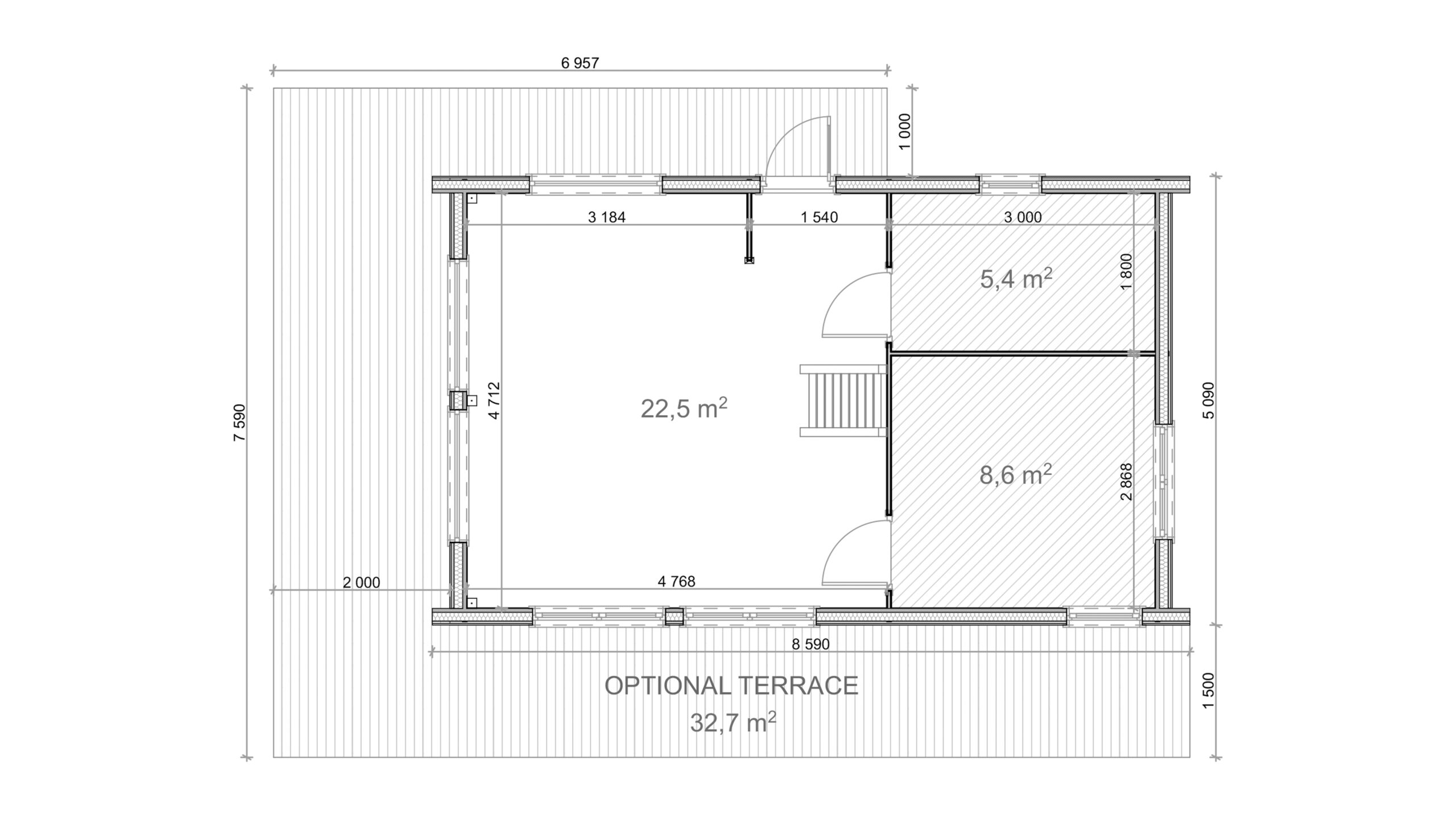| Building Size (L x W) | 5,09×8,59 m |
|---|---|
| Side Wall Height | 2,7 m |
| Floor Board Thickness | 19,0 mm |
| Roof area (m²) | 50,5 m² |
| Roof overhang | 0,2 |
| Room | 3 |
| Warranty | 60 months |
This stylish wooden house features a bright open-plan layout, a separate bedroom, big 5,4 m2 bathroom, a cozy loft space, and striking trapezoid windows that enhance natural light and modern character. With its high gabled roof, vertical cladding, and full insulation, it offers both charm and year-round comfort in a compact, efficient design.
Included in standard package:
-
- Floor bearers, floor & roof boards, walls, roof purlins
- Premium plus windows & doors
- 10cm roof insulation kit
- 10cm floor insulation kit
- 10cm wall insulation kit
- Bitumen roof shingles & underlayer
- Metal window sills (outside)
Solari
Price range: 20105.00$ through 31209.00$

