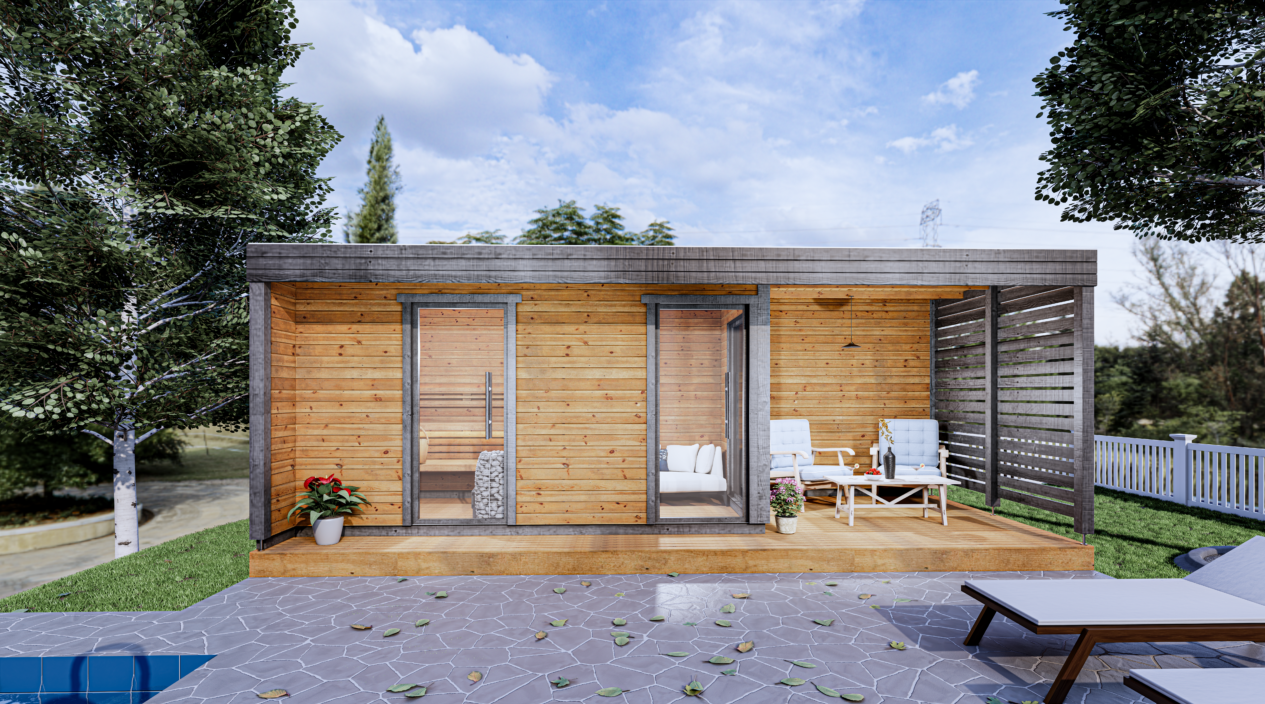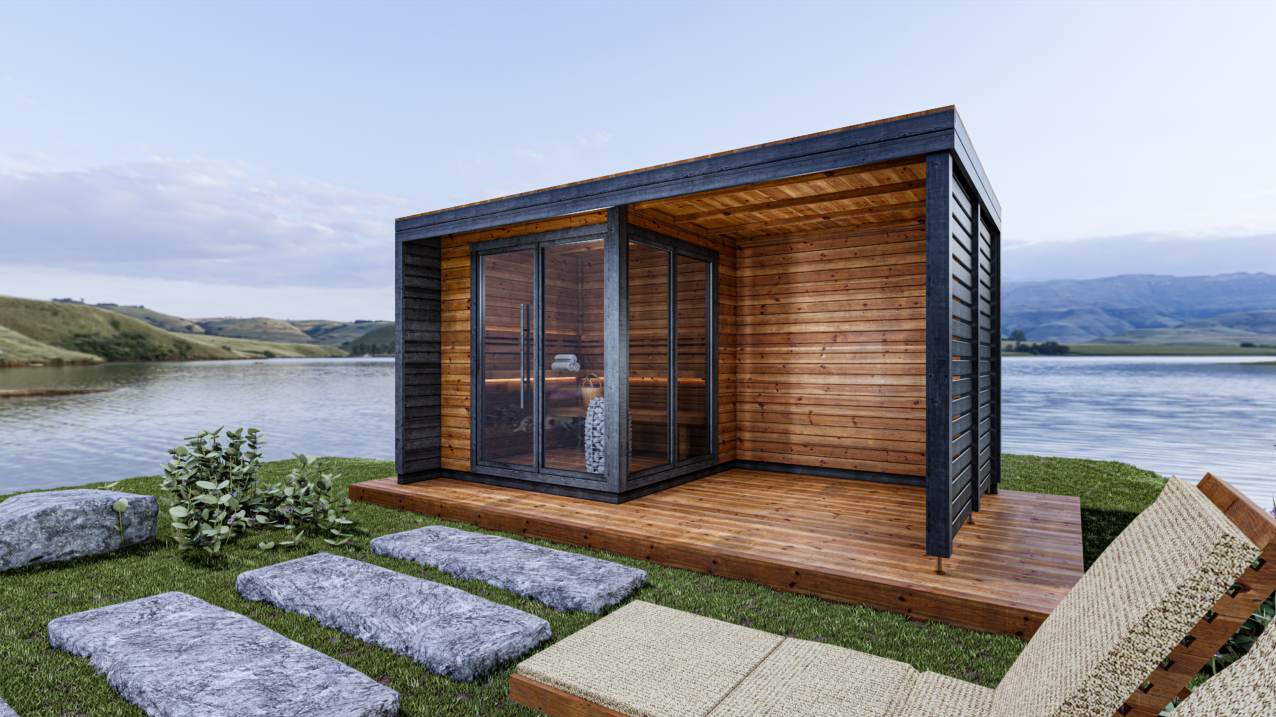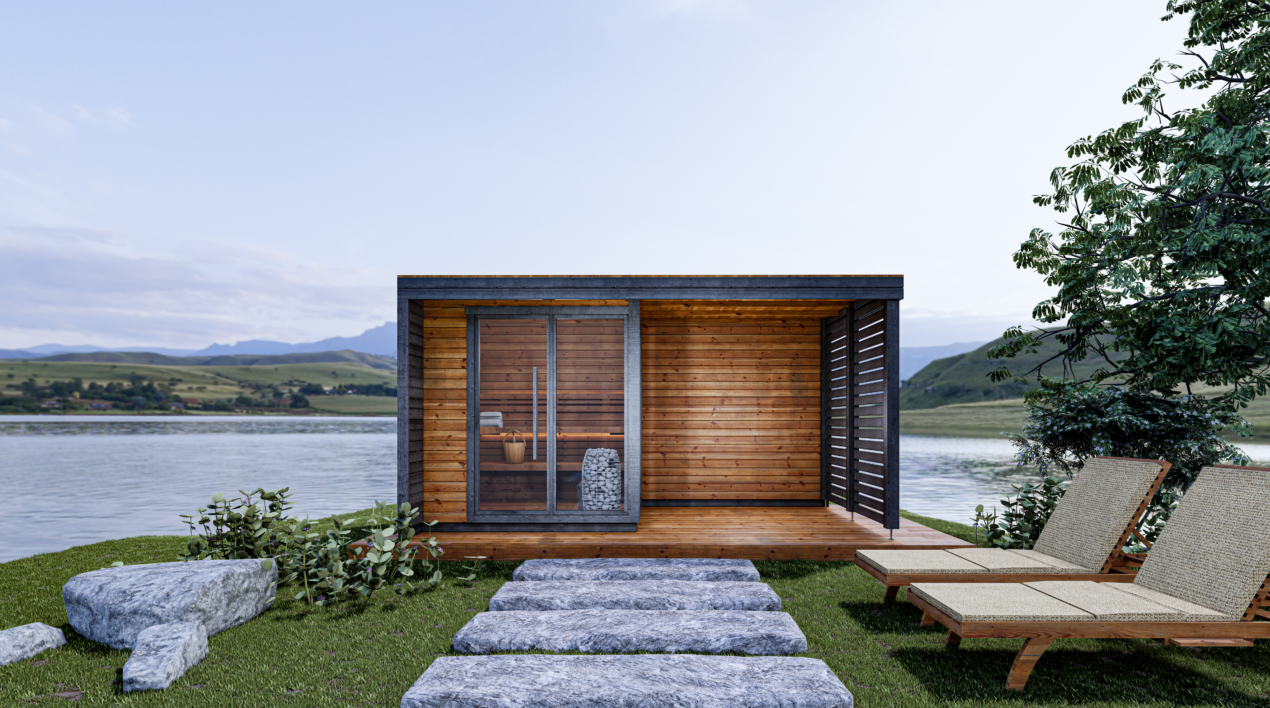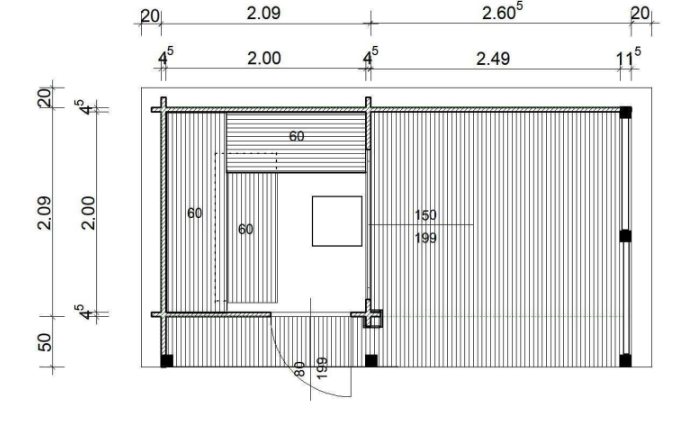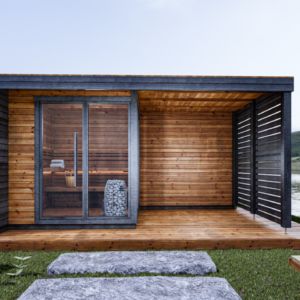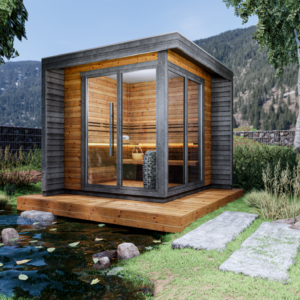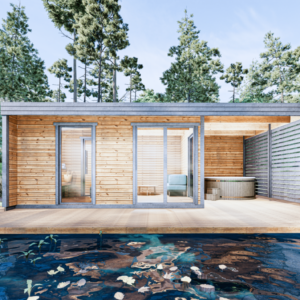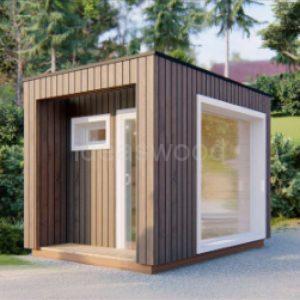| Sauna Type | Outdoor |
|---|---|
| Size (L X W) | 6.86 x 6.86 ft |
| Building Size (L x W) | 9.15 x 9.15 ft |
| Rafter | 19.6/8/8/110.4 in |
| Side Height | 7.89/7.6 ft |
| Walls | 1.77 x 7.28 in profiled beams |
| Floor | Frame: 3.75 x 2.36 in, Lags: 1.58 x 2.36 in, Floor Boards (thickness): 0.78 in |
| Roof | Boards Thickness: 0.78 in, Rafters: 2.36 x 5.5 in (3 pcs) |
| Roof Type | Modern |
| Roof Slope | 1.5° |
| Windows | 2 pc. non-hinged window NFRS-15bgx, Glass package, Without dividers, Tempered. |
| Window Size LxW (in) | 31.5 x 78.3, 59 x 78 |
| Door | 1 pc. filing door with aluminum threshold DNF-8-4/4, 4/4 glass package, Right handed |
| Door Size | 33.5 x 78 in |
| Timber | North spruce / Pinewood |
| People | 2-4 |
| Room | 1 |
| Warranty | 60 months |
The standard package includes:
- Sauna interior equipment (Aspen 3):
- Bed 3 pcs.
- Backrest 2 pcs.
- Bench 1 pc.
- Floor grate.
- Pillow 2 pcs.
- Lamp shade 1 pc.
- Sauna ceiling:
- Elements for insulating wool.
- Assembly:
- Tightening screws 12 pcs.
- Holes 4 pcs.
Extras: Double floor with a film and rockwool
Notes:
- Wall protrusions on the terrace with a border (imitation of a column)
- The rear wall of the terrace is closed. On the right, there are wooden blinds of the “Alm” type.
- Stove and cables/wires are not included in the set.
Sauna L
Price range: 7822.00$ through 12147.00$

